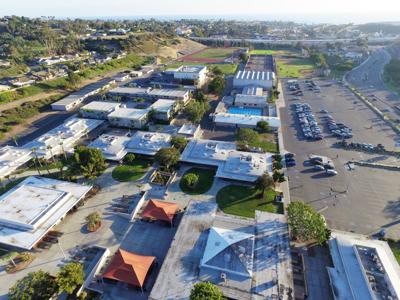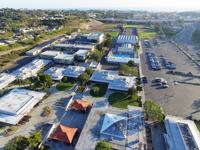By Eric Heinz
A metal conduit with many branches stemming from one pipeline on the side of a building’s brick façade is symbolic of the updates and additions administrators want for San Clemente High School.
It’s a tall order—to the tune of $91.5 million, which would include a new student services building, library media center, 50-meter Olympic-sized swimming pool, performing arts center and various modernization projects.
The money to make all this happen is contingent on the voters, who will decide whether to pass an $889 million bond measure this general election. The bond needs a 55 percent majority to pass.
A new student center would require the demolition of the current center and the media library for a parking lot. The new building would be two stories tall, according to SCHS principal Chris Carter, who said the main reason for the improvements is to ensure students can learn with some of the latest technology available to them.
“We truly need to go back and revamp our classroom for that environment,” Carter said. “Kids sitting in rows and just listening to what’s written on the board, those days are over, and we need to provide for the new environment where kids are working wirelessly with technology in a safe manner.”
SCHS is currently preparing for the construction of 24 more classrooms, which are expected to be completed early next year, with construction to begin in October. The classrooms were approved for funding last year and construction was approved in July. The classrooms cost almost $14 million and will be equipped with “all the things that our kids need to work and learn in a 21st century learning environment,” Carter said.
“We also need to go back and invest into our original classrooms,” Carter said. “They’re very functional. What they’re lacking currently is IT and the technology infrastructure. All of our classrooms have to match the new classrooms.”
Click here to see a rendering of the new SCHS Building.
The classrooms will allow upper campus students to move down to the lower campus.
“Having kids down here and integrated into the main campus, I think, is going to be more productive,” Carter said. “We have the right group of kids who work together and want to support one another.”
Roofing and air-conditioning are a couple other needs the school is hoping to improve.
Carter said another issue is to increase access points to the existing buildings.
“We would like to create access from the front of the school to those buildings, to make it easier for our students to get to our new buildings,” Carter said.
Currently, there is an upper and lower campus, separated by the hillside. Upper campus exists to serve the overflow of students, and Carter said the administration wants to turn it into practice fields.
To see the list of proposed projects, visit www.capousd.ca.schoolloop.com and visit the Facilities Master Plan page.


